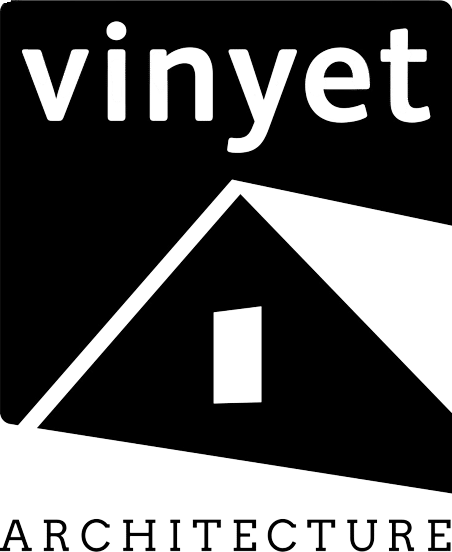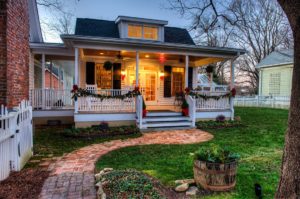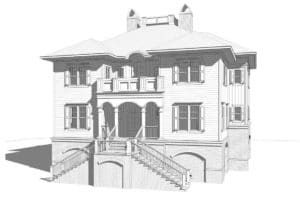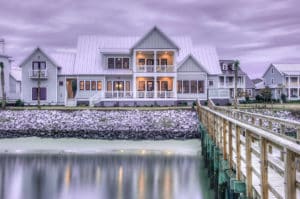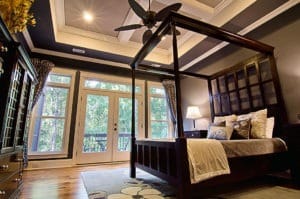Vinyet Architecture
COMMERCIAL & RESIDENTIAL ARCHITECT IN NORTH & SOUTH CAROLINA
Our Philosophy
Vinyet Architecture is a collaborative studio that specializes in commercial and residential architecture throughout the Carolinas. With a multi-faceted background in construction, art, design and mechanics, we are uniquely equipped to think outside the parameters of our discipline allowing for diverse and innovative design solutions. In all of our work, we foster an environment of collaboration and creativity with our clients, creative team and community.
We strive to create architectural design in North & South Carolina that is both environmentally and fiscally responsible.This enables us to be good stewards of the lives, buildings, land and resources that have been entrusted to us.
Our Promise
Promise #1
Promise #2
Promise #3
Our Architectural Design Process
Throughout the design process, we hold true to our promises of collaboration and communication. Our clients and team members’ input is respected, valued, and weighted before moving to the next phase of the project. The process for each of our projects begins with these foundations:
- Maximization of views
- Minimize disturbance of land and vegetation
- Solar research for day illumination and passive solar heating
- Access to the surrounding infrastructure and communities
If possible, we start meeting with the General Contractor to get feedback on the financial and schedule aspects of the design proposals. Vinyet will then schedule a meeting with code authorities to start the conversation regarding the proposed project. We also produce a material presentation to Design Review Boards.
Let’s Create Something Extraordinary Together!
Got a project in mind or are interested in learning more about our services? Let’s start the conversation and bring your vision to life. Fill out our contact form and we’ll get back to you shortly.
Homepage Form
"*" indicates required fields
FAQs ABOUT ARCHITECTURE IN NORTH & SOUTH CAROLINA
Do I need an architect to build a house in NC OR SC?
Most residential homes do not need an architect to be built. However, many commercial and big residential building projects in BOTH North AND SOUTH Carolina, whether new construction or rehabilitation of an existing structure, need the involvement of an architect to oversee the planning, design, documentation, and construction. The architect must be licensed to practice in the state of the project. In addition, there are certain neighborhoods, or ares, that require that the homes are designed by a competent, qualified architect. This is meant to uphold the existing standards and meet the high-quality design.
When is the best time to get architectural plans?
We recommend starting the process as soon as you can. Vinyet Architecture has handled many projects just like yours, and we can help you every step of the way. Let us handle the whole process, and we’ll get you your plans exactly when you need them.
How long do you take to draw plans?
The time it takes to draw up plans will depend on the project’s scale, scope, and requirements but most importantly by ability to communicate with each other. We pride ourselves in staying in communication with you during the entire planning process. Your collaboration and feedback is essential to making sure you get the home of your dreams within your expected schedule.
What do I need to know before hiring an architect?
First, you need to know what architects actually do. We don’t just come up with home designs and schematics. Fully licensed architects create the entire plan for the home, work through the building permit process, and help guide contractors to ensure the home is built the way you want it. We are trusted professionals in home design, zoning and code, and construction, and our job doesn’t end until you’re settled in your home.
