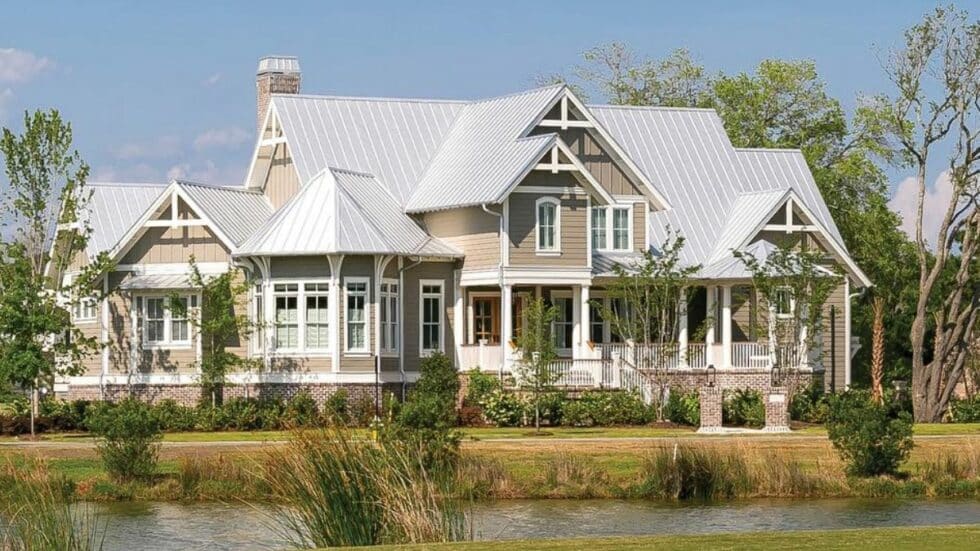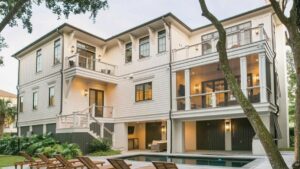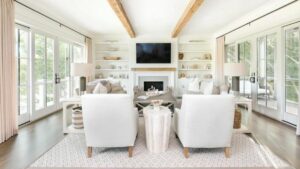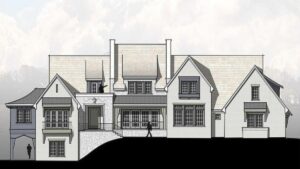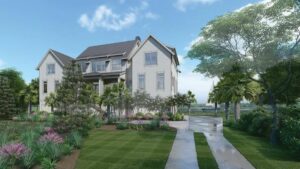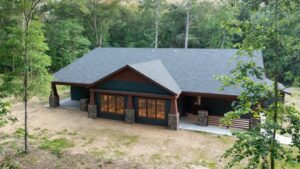Colonial-style homes are highly sought after, and for good reason. They are designed to be comfortable and are able to stand the test of time. Not to mention, their classic looks are visually appealing. Overall, colonial-style homes are defined by their symmetrical layout and simple elegance.
What Is a Colonial-Style Home?
Colonial-style homes date back to the 16th century during the U.S. colonial era when they were introduced by the European settlers in the U.S. These houses were built with locally sourced materials in a style that was familiar to the settlers. Over time, they became an integral part of American heritage.
Characteristics
Certain characteristics set colonial-style homes apart from other architectural designs. They include:
Exterior
Typically, colonial-style homes are either symmetrical rectangles or squares. These houses often have stone pillars supporting the roof above the front door. Moreover, colonial-style homes almost always have wood siding on the front exterior with an equal number of windows on either side. The exterior can also be brick, stone, or other material.
Interior
True colonial-style homes comprise two stories or more. They also have a central staircase with a foyer next to the entry and either a living or dining area at the back. Originally, they featured a large fireplace at each end of the house to maximize heating in the living areas and bedrooms. The front door of a colonial house is normally placed right at the center, opening up directly in front of the staircase area. Grand entryways are a prominent design element common across most colonial-style homes.
Types of Colonial-Style Homes
The most common varieties of the colonial style include:
French Colonial
These types of homes were initially built by French colonialists. French colonial houses are known for their symmetrical design and sharply pitched roofs with wide overhangs. Other distinctive features of French colonial homes include:
- High ceilings
- Many windows
- Stucco exteriors
- Raised basements
- Exterior hallways and stairs
- Wrap-around verandas, porches, and balconies
Spanish Colonial
As the name suggests, Spanish colonial homes trace their roots to Spain. The main features of Spanish colonial-style homes are adobe walls or thick stucco, interior courtyards with water features, and red clay roof tiles. Other prominent features include:
- Cobbled floors
- Curved edge walls
- Arched doorways
- Colorful tile work
- Small windows
- Exposed wood beams
- Heavy carved wooden doors
Build the Home of Your Dreams
Have you always been fascinated by colonial-style homes and are in your home-building journey? We can guide you in selecting a style that meets your needs and preferences.
Contact Vinyet Architecture today for a personalized consultation with our residential architect in Charleston, SC.

