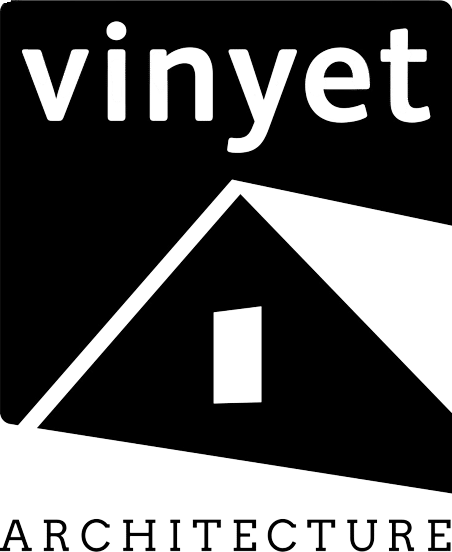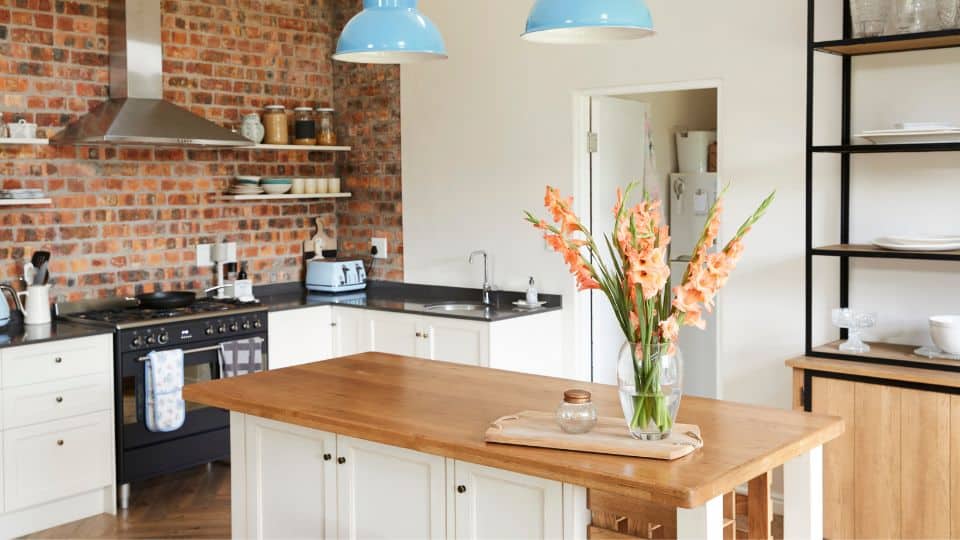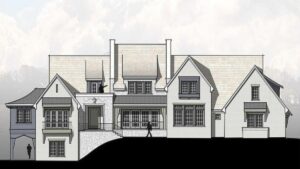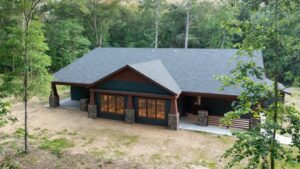Designing a new kitchen is an exciting but daunting task. Deciding whether you want a traditional closed or open-concept kitchen can be challenging, but it has become popular recently. A residential architect is an invaluable resource to help you make this critical decision, and there are options to suit all styles and budgets in Charleston, SC.
Read more: The Best Guide to Hiring a Residential Architect.
Kitchens are a crucial part of any home, and their choices can be quintessential in developing a cozy dwelling space. We will explain all the aspects of a closed vs. open kitchen to assist you in determining which is appropriate for your home.
What Is a Closed Kitchen and Its Features
Closed kitchens are the traditional way to design a kitchen. They have walls on all sides, allowing complete privacy in your cooking space. In addition to providing privacy, closed kitchens are great for keeping smells, and smoke contained while preparing meals. While they can be challenging to keep clean due to their enclosed nature, they offer plenty of storage options with cabinets, pantries, drawers, and countertops. Closed kitchens are ideal for small spaces because they maximize your available space.
When it comes to design, closed kitchens can be versatile. You can incorporate a variety of styles, including classic, modern, rustic, or industrial, into your kitchen design, depending on your preferences. You can create a warm and inviting atmosphere in your kitchen with suitable materials and finishes.
When designing a closed kitchen, there are several essential elements to consider. First, assess whether your kitchen layout will work with a traditional or modern closed kitchen design. Additionally, if storage is an issue, choose cabinets and countertops that offer plenty of space for your items. Lighting is also essential, so pick fixtures that brighten up the space and create a cozy atmosphere.
Finally, to add personality to your kitchen, choose accessories such as window treatments or wall art that reflect your style and make the room inviting. Whether remodeling or building from scratch, you can personalize your closed kitchen design.
What Is Open Kitchen and Its Features
An open kitchen is a type of kitchen design where the walls between the kitchen and the dining or living areas are removed, creating an open space. This style of layout creates a more relaxed atmosphere and encourages socialization within the family while preparing meals.
The open concept gives more freedom to move around and provides ample natural light. It also offers greater flexibility when it comes to organizing furniture and decor.
The open kitchen layout also allows for improved ventilation. By eliminating walls, the air can circulate more freely, making it easier to keep the area cool and pleasant while cooking. Additionally, with fewer walls separating the kitchen from other rooms in your home, this design reduces energy costs also.
Call Vinyet Architecture for the best residential architect in Charleston, NC. We offer custom design services to create the perfect open kitchen layout for your home. Our experienced architects will work with you to create a functional and aesthetically pleasing kitchen, incorporating all the features you want in an open kitchen design.






