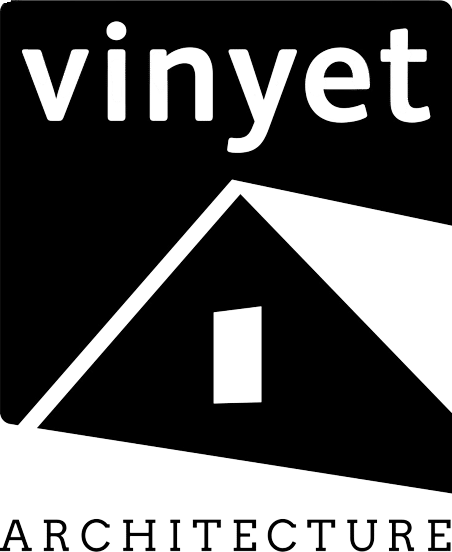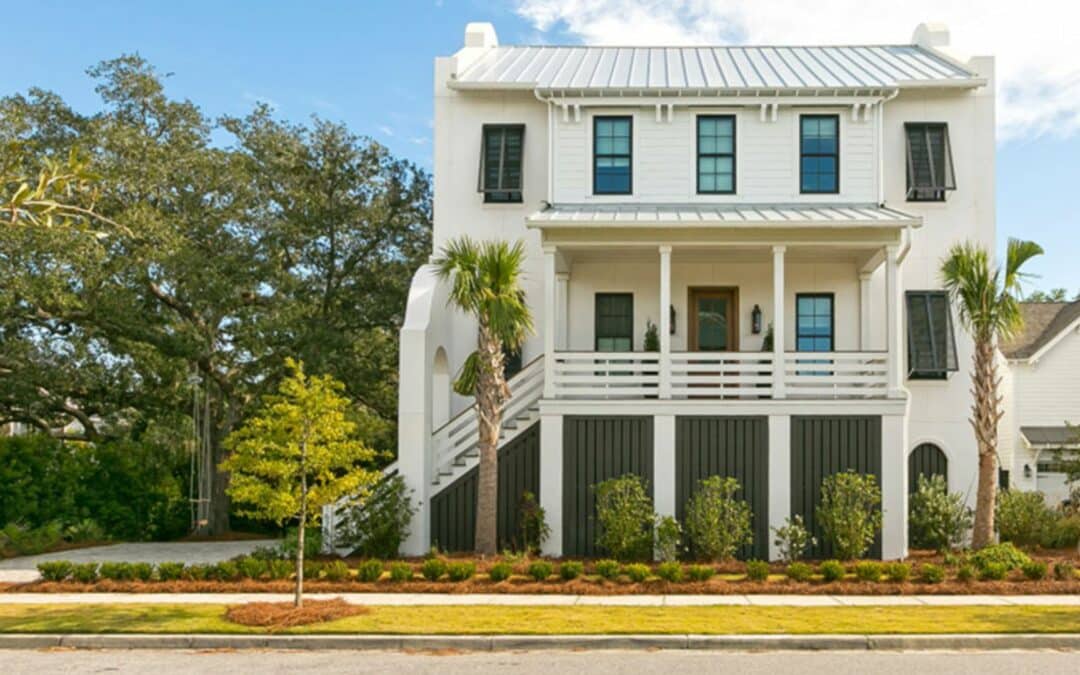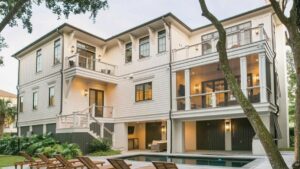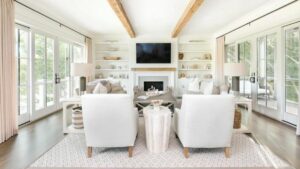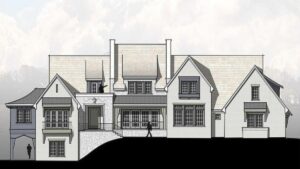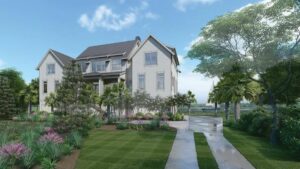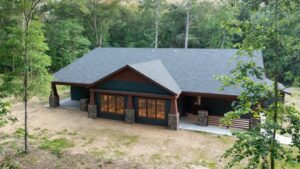When it comes to designing buildings for commercial or residential use, it used to be common to create structures that would be ideal for three or more generations at the same time.
But now, multi-generational homes are more rare. Therefore, you might be wondering about some of the ways to ensure multigenerational success when you design your next property. So let’s talk about some of the top tips that can increase the chance that everyone in your family enjoys your home equally.
Read More: Hiring A Residential Architect
How To Achieve Multigenerational Housing
Here are some key elements to keep in mind when designing a multi generational home:
Optimize Accessibility
Open-concept layouts are great multigenerational home designs. They allow older members of your family to get around with ease.
Other accessible spaces are also more inclusive for anyone in your family who may have disabilities. It allows them to reach their private living spaces or communal spaces quickly.
That’s not to mention that open accessible spaces are also very versatile. They can start out being a dining room, for instance, and then be converted into an entertainment room. The sky is truly the limit.
The Bedroom Is On The Main Floor
Having the bedroom on the main floor is best for multi-generational properties. They increase accessibility, but also allow different generations to have their own unique living spaces. Ultimately, a little bit of privacy and breathing room is always a good thing.
Consider Dual-Purpose Design
It’s always easier to convert a bedroom into an additional space than to reconvert it into a bedroom. After all, bedrooms need manners of egress to look like windows. They also need closets for storage.
So if you keep dual-purpose at the forefront of your design plans, it’s better to go back and make something like an office or exercise room later on.
Leave Enough Space
You don’t need a design all the way into the room. In fact, if you want more space than an attic, you can even have an upstairs loft design. It can be turned into a playroom, a family room, or a reading area to relax.
Separate Entrances
If your family is going to be using your home, you want to allow different entrances for different generations. For instance, grandparents might use the front door. Your college kids might use the side door. And perhaps the Mr. and Mrs. of the home can use a third door leading to the master bedroom.
Hire Professional Architects Today
When it comes to designing homes and businesses with care and attention to detail, you can depend on Vinyet Architecture. Our architects in Charleston, SC will assess your needs and design a functional, beautiful space that can serve different generations.
