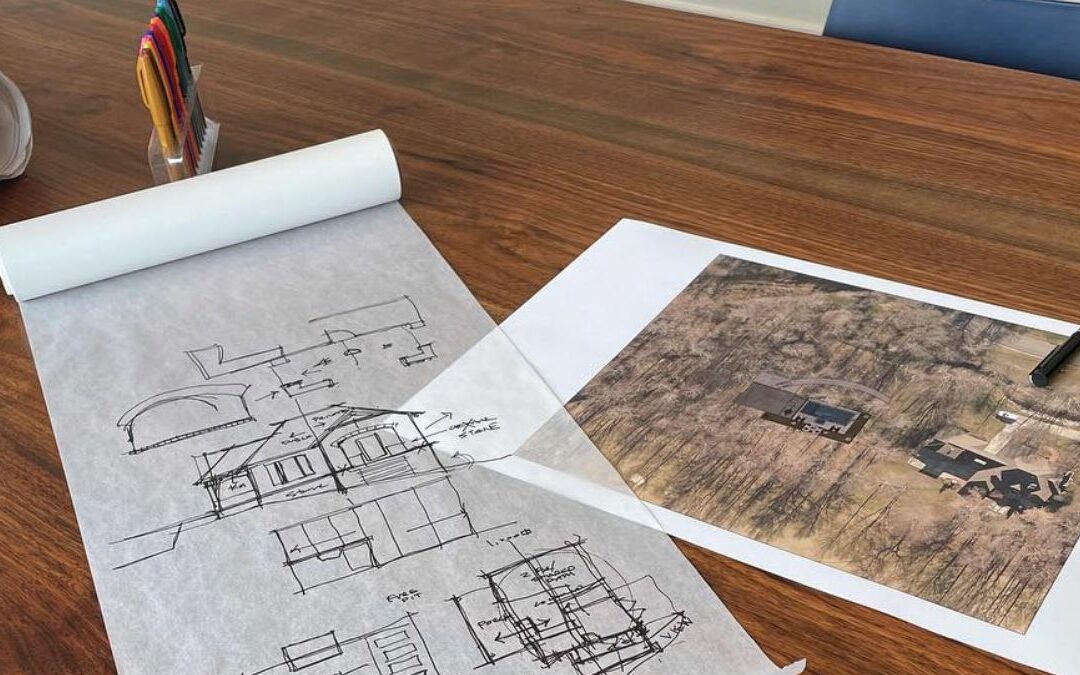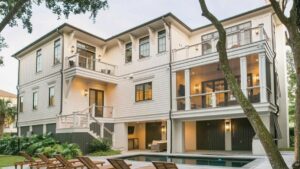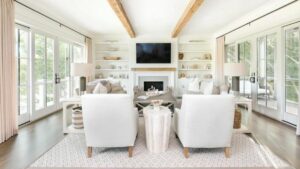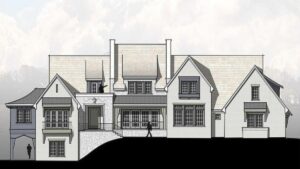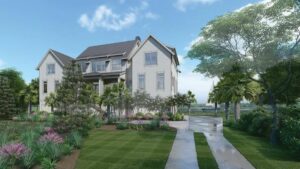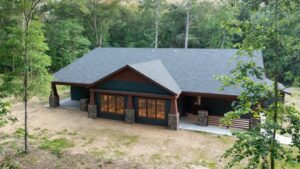South Carolina is home to the world’s smallest police station. The cute little structure is only ten feet by twelve feet. For a hut that size, an open or broken plan might not really be an option. However, you can get a broken or open plan if you wish to update cramped interiors and poky rooms.
Keep reading to learn more about open plan vs. broken plan.
Open Plan
An open plan is all about increasing light, space, and flow of movement within your home. It involves knocking down walls and removing doors that were previously used to divide the home into various functional spaces, such as a dining room and kitchen. Rooms are then combined to create bigger, brighter spaces with uninterrupted floors.
The beauty of an open plan is that it allows for interaction and encourages togetherness, providing the many benefits of co-existence. An open living plan needs a great design. Otherwise, your home could end up feeling unwelcoming, being difficult to heat, or sounding noisy.
Some of the reasons open-plan layouts are pretty popular include:
- It floods your space with as much natural light as possible. As a result, your home will feel brighter, lighter, and airier.
- It lets you adjust the size of each space depending on your preferences and personal needs. You can do so for specific events, like during the Christmas holidays or over a big Sunday brunch.
- It encourages sociable family life and brings a sense of togetherness as rooms are delightfully connected.
Broken Plan
A broken plan is a concept that keeps the spaciousness and light of an open plan but splits rooms into different areas—for instance, the dining room, kitchen, and living room. A broken architect plan strikes the perfect balance between separate rooms and open-plan living.
A broken plan provides an alternative for separating rooms without completely shutting off one space from the other. The walls in a broken plan can be solid or glass but still separate rooms from each other. Thus, there’s some space between rooms, but they don’t feel like they are all interconnected.
Spaces can be slightly segmented by cleverly placing:
- Feature walls
- Internal glazing
- Half walls
- Furniture like a large bookshelf that could double up as storage
Some of the advantages of choosing a broken plan design for your home include:
- Introduces partitions that don’t obstruct but retain a natural sense of flow.
- It’s ideal if you love the airy, light feel of an open plan but still desire to maintain an element of privacy in your home.
- Defines living areas, making it easier to keep some order in daily living.
- It allows you to decorate your home in many different ways because you can add permanent or temporary partitions to it.
Revamp Your Space with an Open or Broken Plan
At Vinyet Architecture, we can help you make a decision between an open and broken plan. We’re able to look at your home with fresh eyes and suggest ideas that can meet your unique needs and lifestyle.
Do you want to redesign your space? Contact us today for a consultation with a residential architect in Charleston, SC.

