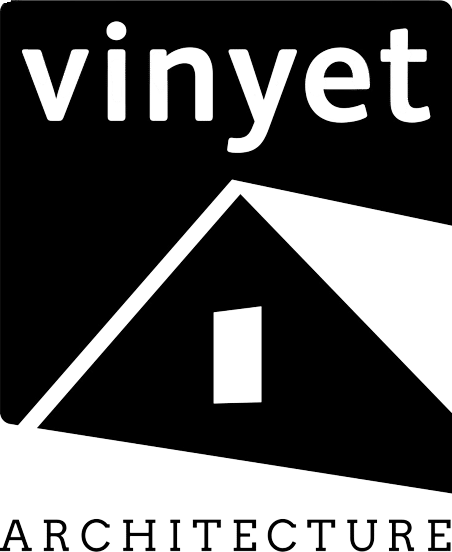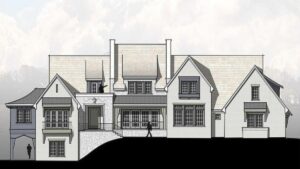Hiring an architect can be confusing at first. When it comes to architecture, there are several stages involved. One of these is the drawing.
Each different type of architectural drawings has its distinctions. So in this article, let’s talk about various drawing varieties that can help you enjoy the best residential or commercial property.
What Is An Architectural Drawing?
An architectural drawing is a schematic diagram, sketch, or plan. It communicates important information about what’s going to be built.
These drawings are technical in nature and created by architecture in order to adhere to standards, and determine the floor plan, sectioning, sheet sizes, units of measurement, cross-referencing, and more.
Traditionally, architectural drawings were done with ink and paper. Then copies were made by hand. This painstaking process has been automated by the use of computer-aided design, or CAD, software.
This allowed architects to create drawings quicker and get them into the hands of their clients. That way, agreement can be reached and the project can get underway sooner rather than later.
Why Are There Different Kinds?
There are various types of architectural drawings. They’re all similar in nature in that they need to express the aesthetics, design, and other important aspects of the construction project.
Various blueprints are used, such as heating, ventilation, structural, and architectural. This also extends to fire protection, electrical, and plumbing plans.
Since building a residential or commercial building is a project involving a lot of moving parts, these drawings are essential in avoiding mistakes, delays, or critical structure errors.
These drawings also provide a baseline against which you can design additional functionality into the project.
The Purpose Of Architectural Drawings
Architectural drawings are important for getting building permits and zoning approvals. In essence, you need to get regulatory requirements out of the way before you can go forward with a construction project.
In fact, you cannot even break ground on a construction project until it has been approved legally. Therefore, architectural drawings are essential to any project stakeholders — from the builder, to the engineer, to the construction professionals, to the client.
Types Of Architectural Drawings
Without further ado, let’s talk about the different varieties of architectural drawings that you may come across.
Detailed Architectural Drawings
Smaller cross-section drawings are also called detailed drawings. These provide close-up views of different parts of the building. They tell you how the pieces of the building are going to be put together.
As-Built Architectural Drawings
These are essentially revisions. They demonstrate changes to the original plan in a visual form.
Excavation Architectural Drawings
This shows shafts, pits, trenches, and types of soil removal that need to be done when it comes to excavation for the construction project.
Elevation Architectural Drawings
An elevation drawing is done from a view looking straight at the building. It shows the various elevation levels of the architecture.
Landscape Architectural Drawings
These drawings are used more in residential construction than commercial construction. The landscape architectural drawing shows the overall layout.
Cross-Sectional Architectural Drawings
This is a 2D rendering showing the various hidden elements of the building that may not be viewable at first glance.
Floor Plan
The floor plan is the interior drawing of the construction project. They can be 2D or 3D.
Site Plan
This includes nearby buildings, infrastructures, roads, driveways, patios, and landscaping. It essentially is an aerial view of the property and building.
Hire Architects In Charlotte
Contact Vinyet Architecture for a premier architect in Charlotte, NC. Our collaborative studio in the Carolinas can help you create the perfect residential or commercial design.
Our diverse team leverages design, art, mechanics, construction, and more to cultivate the best for your goals. Reach out today for a free consultation to see what we can do for you.






