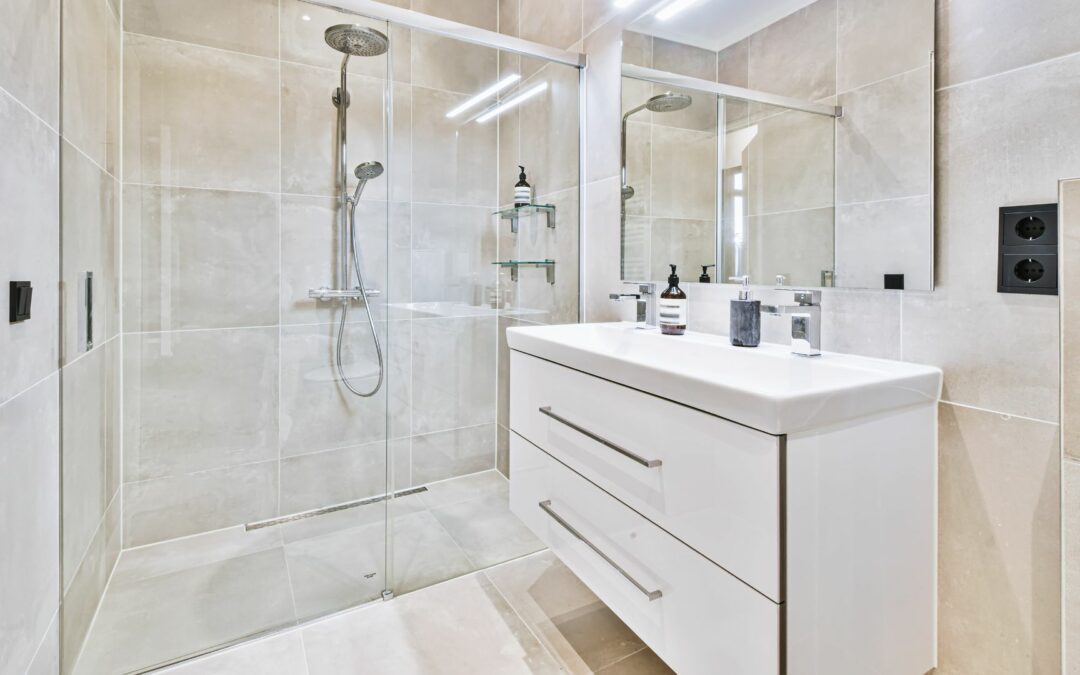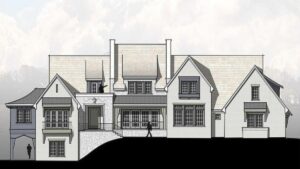Working with smaller spaces requires a unique design approach. This is especially true when it comes to bathroom layout ideas. Of course, a residential architect in Charleston SC can help you design the perfect small bathroom layout.
But what are some general ideas when it comes to optimizing a smaller floor plan? Let’s cover some small restroom layout concepts that can make the most out of your space — even if there’s not a lot of square footage to work with.
Read More: The Best Guide to Hiring a Residential Architect
Small Bathroom Layout Ideas From an Architect
Need a small restroom layout? Try these small bathroom plans for your project:
Align The Fixtures
The large pieces like the sink, toilet, and shower can be aligned in a row. This creates a perception that the space is larger than it is. It also maximizes the floor space.
Keep The Larger Pieces At The Edge
Your shower or tub can be placed at the end of the bathroom. This way they don’t interfere visually with the rest of the space. You can see everything right when you walk in.
Use Transparent Fixtures
You can use frosted or frameless glass for the bathtub or shower. That way you can see all the way to the end of the far wall. If you use a traditional shower curtain, it could cut off your visual depth, making the space appear smaller and cramped.
Narrow and Long
You can organize your bathroom layout so that it’s long from the perspective of the door. Therefore the shorter, narrower walls will be perpendicular to the bathroom door, whereas the long walls will be to the left and right.
L-shapes
With an L-shape, the bathroom curves around, revealing the toilet hidden behind a short wall. Immediately walking in, you can see the sink in front of you, and perhaps the bathtub to one side.
On the other side, you’ll see what appears to be an empty space, but when you turn the corner it reveals the toilet.
Extra Small Layout
If you’re dealing with a very tiny space, then a great layout is to place the toilet on one wall and the sink on an adjacent wall.
This assumes that it’s a half bath due to the small space. Therefore when you walk in and shut the door, there’s still some floor space while having room to use the facilities.
Natural Light
An architect can help you design your bathroom so that there is a window above one of the larger fixtures or even on the ceiling. This allows natural light to come in. The end result is that the space appears larger.
Want Small Bathroom Layout Ideas From Real Architects?
When it comes to getting the most out of smaller floor plans, it’s always best to consult with professional architects. At Vinyet Architecture, we can help you turn your ideas into reality. No matter what size of space you’re working with, we’ll make sure that your space meets your needs while looking its best.






